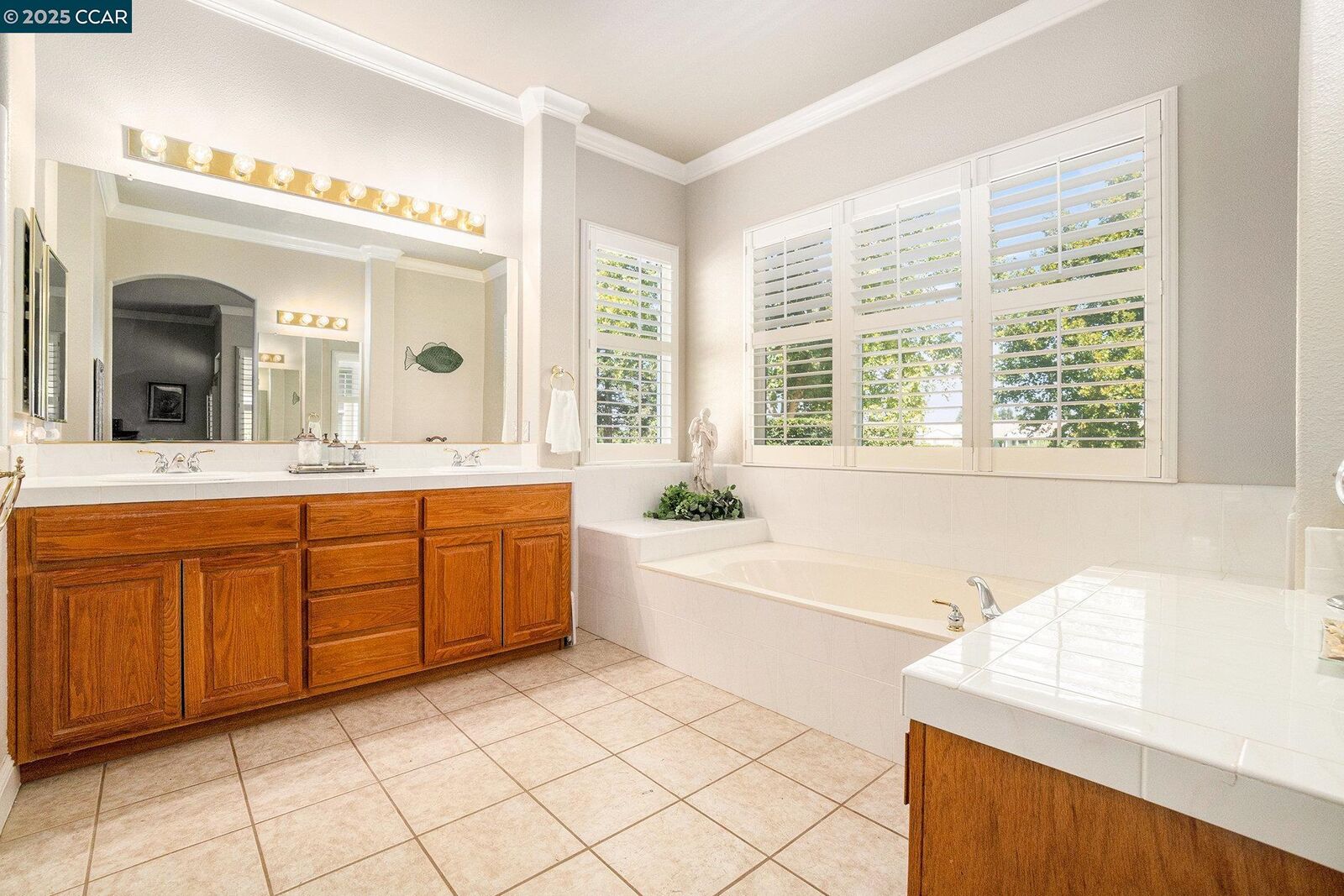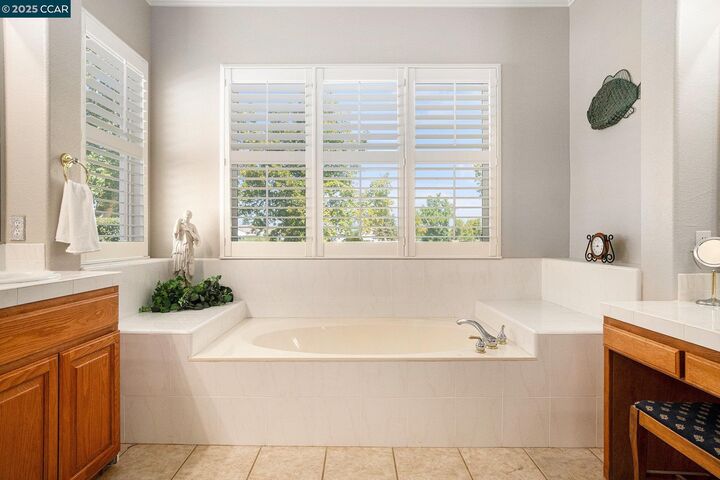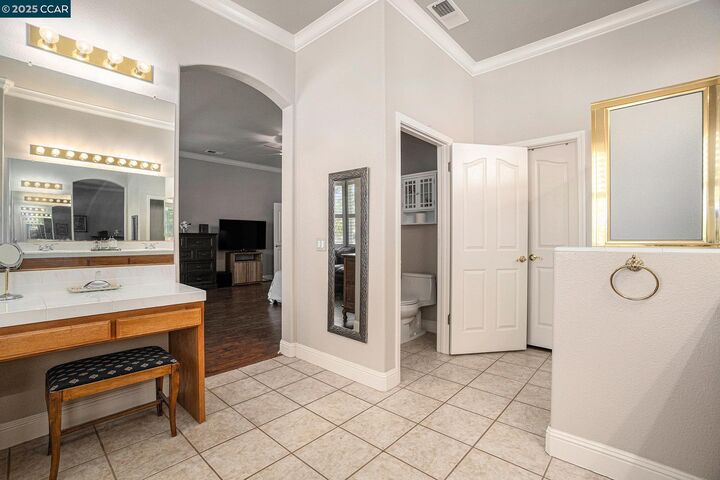


Listing Courtesy of:  bridgeMLS / Coldwell Banker / Lily Wescott
bridgeMLS / Coldwell Banker / Lily Wescott
 bridgeMLS / Coldwell Banker / Lily Wescott
bridgeMLS / Coldwell Banker / Lily Wescott 1783 Rubidoux Ter Brentwood, CA 94513
Pending (74 Days)
$840,000 (USD)
MLS #:
41109315
41109315
Lot Size
8,925 SQFT
8,925 SQFT
Type
Single-Family Home
Single-Family Home
Year Built
1998
1998
Style
Traditional
Traditional
Views
Golf Course
Golf Course
County
Contra Costa County
Contra Costa County
Community
Summerset 2
Summerset 2
Listed By
Liliana "Lily" Wescott, DRE #01368005 CA, Coldwell Banker Realty
Source
bridgeMLS
Last checked Oct 21 2025 at 5:42 AM GMT+0000
bridgeMLS
Last checked Oct 21 2025 at 5:42 AM GMT+0000
Bathroom Details
- Full Bathrooms: 2
- Partial Bathroom: 1
Interior Features
- Dishwasher
- Breakfast Nook
- Refrigerator
- Dryer
- Washer
- Oven
- Gas Range
- Water Softener
- Office
- Laundry: Dryer
- Laundry: Washer
- Windows: Double Pane Windows
- Windows: Screens
- Windows: Window Coverings
- Gas Water Heater
- Laundry: 220 Volt Outlet
- Laundry: Sink
- Den
- Laundry: Inside Room
Kitchen
- 220 Volt Outlet
- Breakfast Nook
- Dishwasher
- Gas Range/Cooktop
- Oven Built-In
- Refrigerator
- Stone Counters
- Disposal
Subdivision
- Summerset 2
Lot Information
- Front Yard
- Close to Clubhouse
- Level
- Premium Lot
- Landscaped
- On Golf Course
Property Features
- Fireplace: Family Room
- Fireplace: 1
- Foundation: Slab
Heating and Cooling
- Forced Air
- Ceiling Fan(s)
- Central Air
Pool Information
- See Remarks
- Community
Homeowners Association Information
- Dues: $130/Monthly
Flooring
- Tile
- Hardwood
Exterior Features
- Roof: Tile
Utility Information
- Utilities: Internet Available
- Sewer: Public Sewer
- Energy: Ceiling Insulation
Garage
- Garage
Parking
- Attached
- Garage Door Opener
- Side Yard Access
- Garage Faces Front
- Workshop In Garage
Stories
- 1
Living Area
- 2,665 sqft
Location
Listing Price History
Date
Event
Price
% Change
$ (+/-)
Oct 02, 2025
Price Changed
$840,000
-3%
-25,000
Aug 25, 2025
Original Price
$865,000
-
-
Estimated Monthly Mortgage Payment
*Based on Fixed Interest Rate withe a 30 year term, principal and interest only
Listing price
Down payment
%
Interest rate
%Mortgage calculator estimates are provided by Coldwell Banker Real Estate LLC and are intended for information use only. Your payments may be higher or lower and all loans are subject to credit approval.
Disclaimer: Bay East© 2025. CCAR ©2025. bridgeMLS ©2025. Information Deemed Reliable But Not Guaranteed. This information is being provided by the Bay East MLS, or CCAR MLS, or bridgeMLS. The listings presented here may or may not be listed by the Broker/Agent operating this website. This information is intended for the personal use of consumers and may not be used for any purpose other than to identify prospective properties consumers may be interested in purchasing. Data last updated at: 10/20/25 22:42


Description